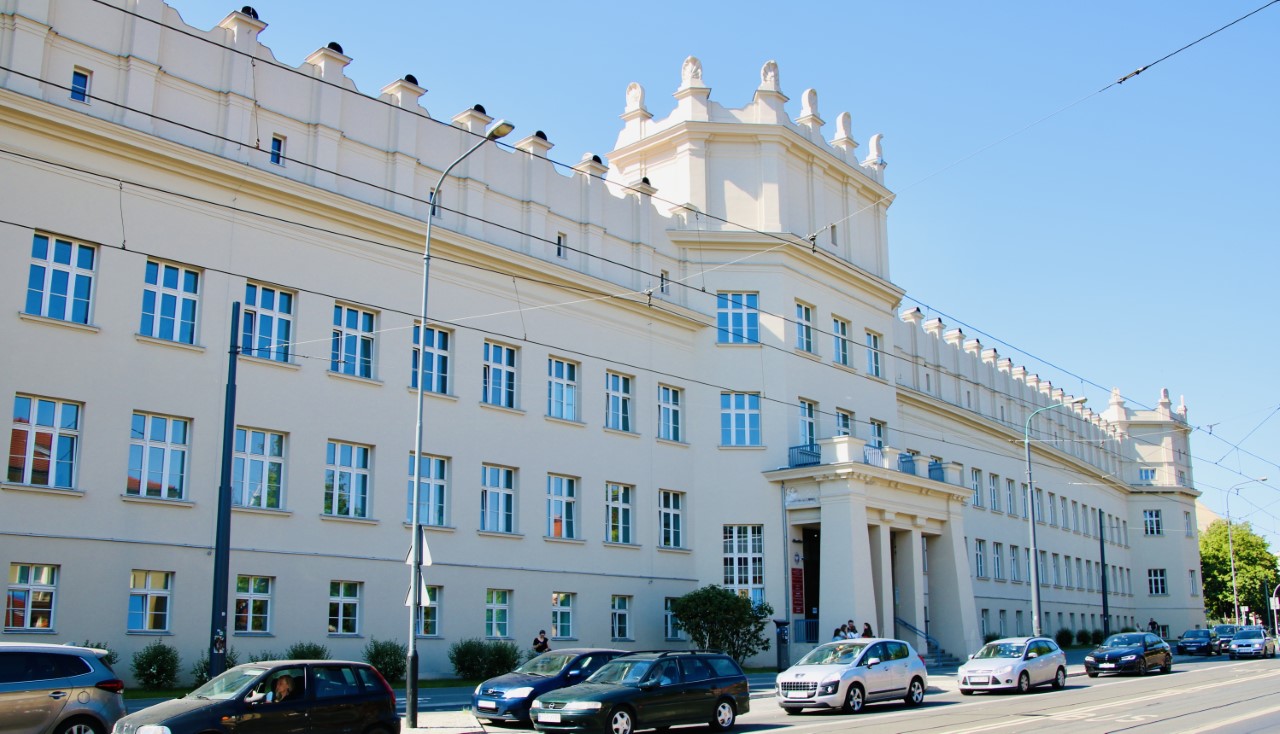Collegium Heliodori Święcicki
In 1919, after the successful uprising, Poznań rejoined independent Poland. At that time the areas in the vicinity of Grunwaldzka Street were the outskirts of the city. Urban planning changes took place in 1921, along with the beginning of the Poznań International Fair. The Polish General Exhibition (PGE) was held there in 1929. The event was meant to show the best side of Poznań; therefore, 120 buildings and sites were erected for the occasion, including Hotel Polonia, the Western Station, and the “Bałtyk” cinema. The construction of today's Collegium Heliodori was also commenced at that time and was initially led by Edward Madurowicz. However, the chief architect of the PGE, Roger Sławiński, had the biggest influence on the final shape of the building.
Collegium Heliodori was completed in 1929 and from then on was known as the Government Palace. After the PGE, the building was handed over to the University of Poznań, today’s Adam Mickiewicz University. One of the key reasons behind its creation was the need for a new university headquarters. The Collegium building was raised in a close proximity to other university buildings, which allowed for the integration of various faculties and institutes. What is more, the architectural design implemented modernist technical infrastructure and modern educational standards, thus meeting university’s requirements. In addition, the building was part of a wider program of the modernization and expansion of the university, which globally strengthened the position of this institution. The edifice was initially called Collegium Chemicum and in 2018 renamed as Collegium Heliodori Święcicki in order to commemorate the founder and first rector of Adam Mickiewicz University. It is now the seat of the Faculty of English.
The building of Collegium Heliodori Święcicki, situated on a right-angled trapezoid plan, is truly imposing, even if rather simple in form. It resembles a palace, as it was designed in a Neo-Renaissance style with a distinct attempt at highlighting the link to the local variant of this style; the building is crested with a pinnacle-decorated attic, while its corners are topped out with bowers bringing to mind the Polish residential architecture. The original idea was that the building of Collegium Heliodori would function alongside The Palace of Fine Arts (Collegium Anatomicum), emphasizing the beauty of both designs and connecting the institutions conceptually. After all, Collegium Heliodori Święcicki was put up as a “grand European complex” which was to symbolise the power of knowledge and the achievements of a recently reborn country.

The text about the history and architecture of the Collegium Heliodori Święcicki building was created as part of the project “WArto tłumaczyć architecture” [Let’s translate architecture] carried out by the AMU Faculty of English together with Saint Mary Magdalene High School in Poznań between 2023-2024. The project was awarded first prize in the competition “Odkrycia z UAM.”
🌍 wersja w języku polskim (version in Polish)